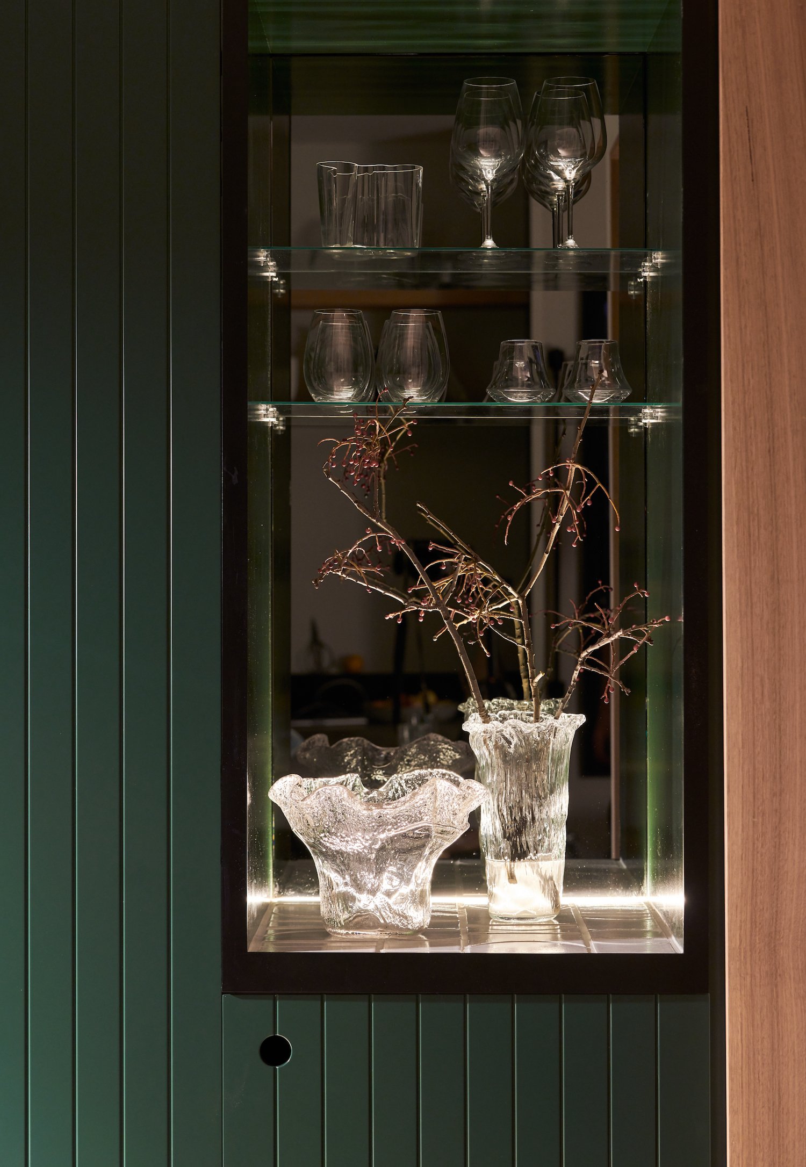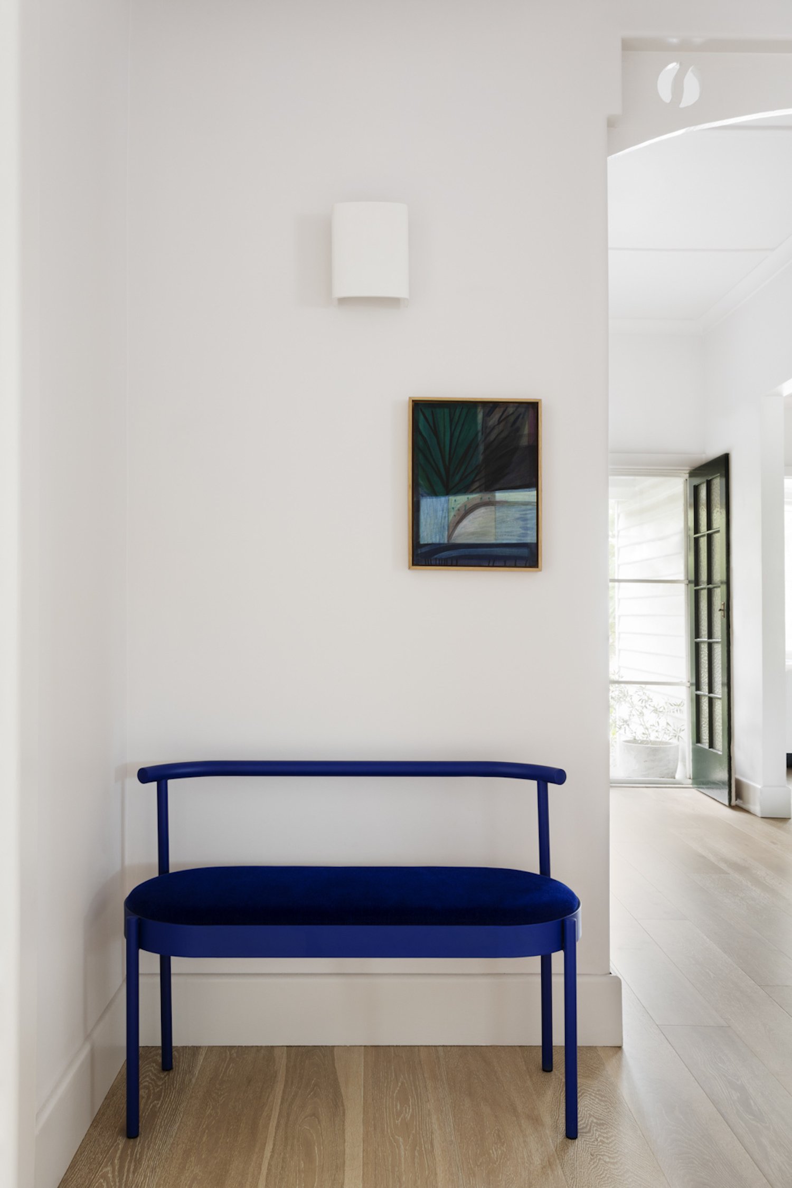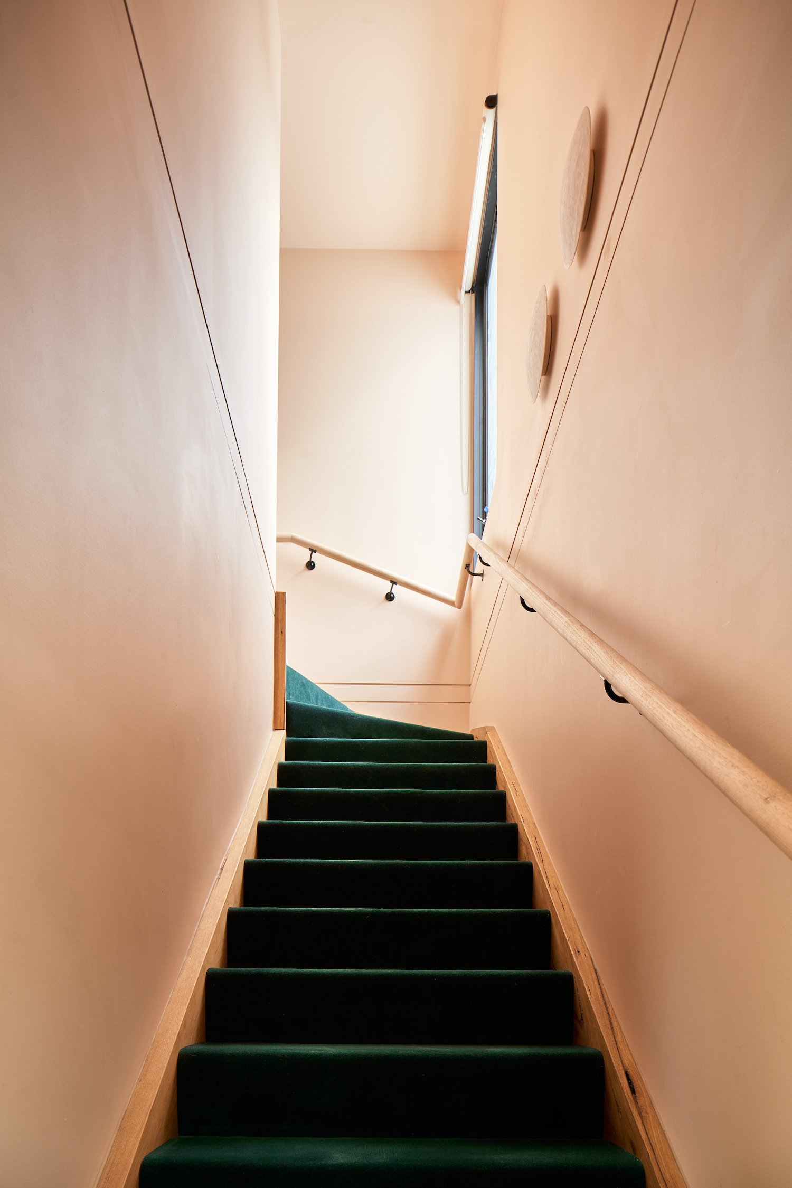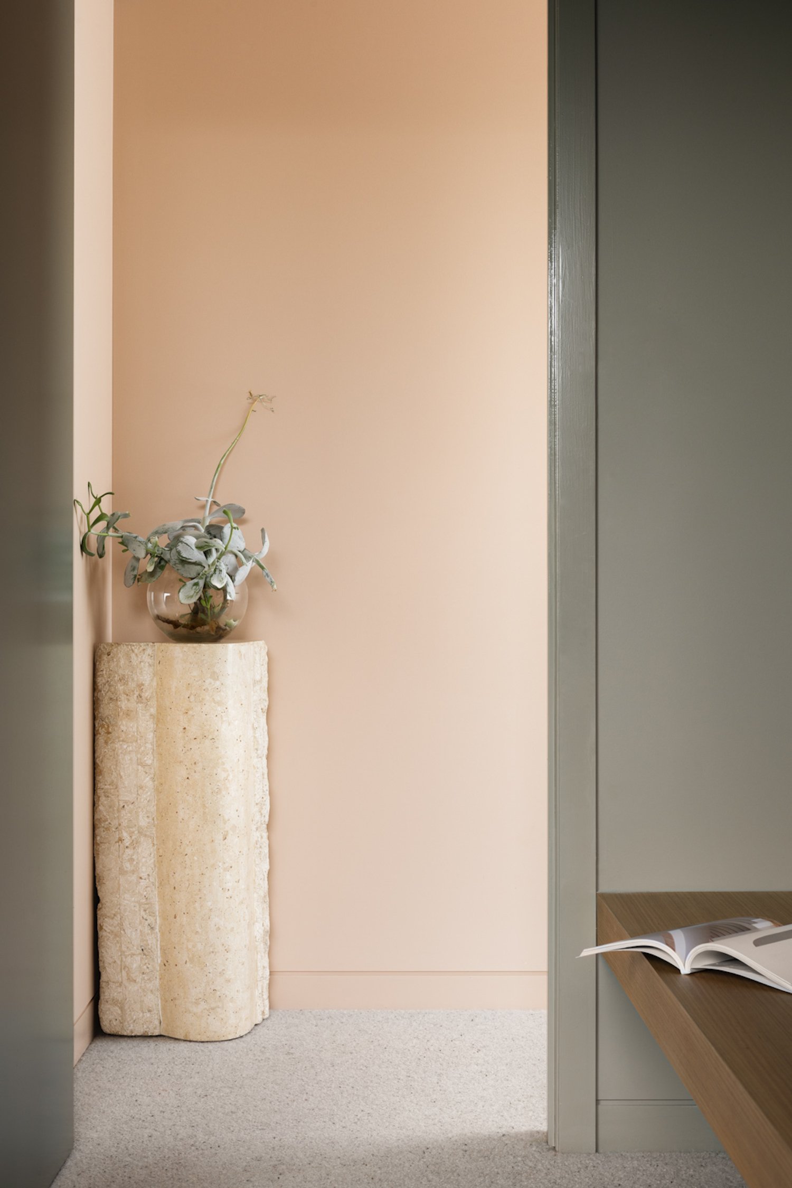PRESTON, VIC | WURUNDJERI LAND
Victoria House
Victoria House required design and decoration for a fun, young family to both the exisiting Californian Bungalow and a new extension. Drawing on a love of colour and desire for a gentle space where the family could grow together a full home transformation was achieved.
Designed in collaboration with Project 12 Architecture and Mud Office, Victoria House is an extensive renovation of a California bungalow to suit a young family.
Victoria Street is a celebration of colour. Neutrals give way to bold feature surfaces as one transitions through the home.
A full transformation of a young family home with gentle places to gather, grow, and play.
The refined interior decoration showcases a repetition of grounding materials — oak, concrete, terrazzo and lush wool carpets — to unify the original architecture, modern extension, and newly-established landscape.
Pastel feature walls, electric blue accents, concrete bench tops, and matte black fixtures sit harmoniously among a wider palette of neutral colours and natural materials.
Moments of delight unfold as one journeys through the home, culminating in the main bedroom that transitions from a cocooning deep grey to an olive green depending on the ever changing northern light.
A hidden en suite reveals a surprising point of difference covered in chunky monochrome terrazzo tiles from floor to ceiling.



















